- Toronto
- (416) 820-7211
- carlos@atriumdesign.ca
In this Condo in Downtown Toronto we replaced the kitchen completely. We installed an IKEA kitchen and cabinets and removed a wall to make the kitchen more functional and modern. We made the kitchen higher by removing the drop ceiling and painting it.
The entire electrical system of the kitchen was replaced. Pot lights were installed on the bulk heads and under the cabinets and new outlets and fixtures were installed as well.
As requested by the customer, we also replaced all the existing light switches with smart wifi switches. He can now turn the lights on and off using his phone.
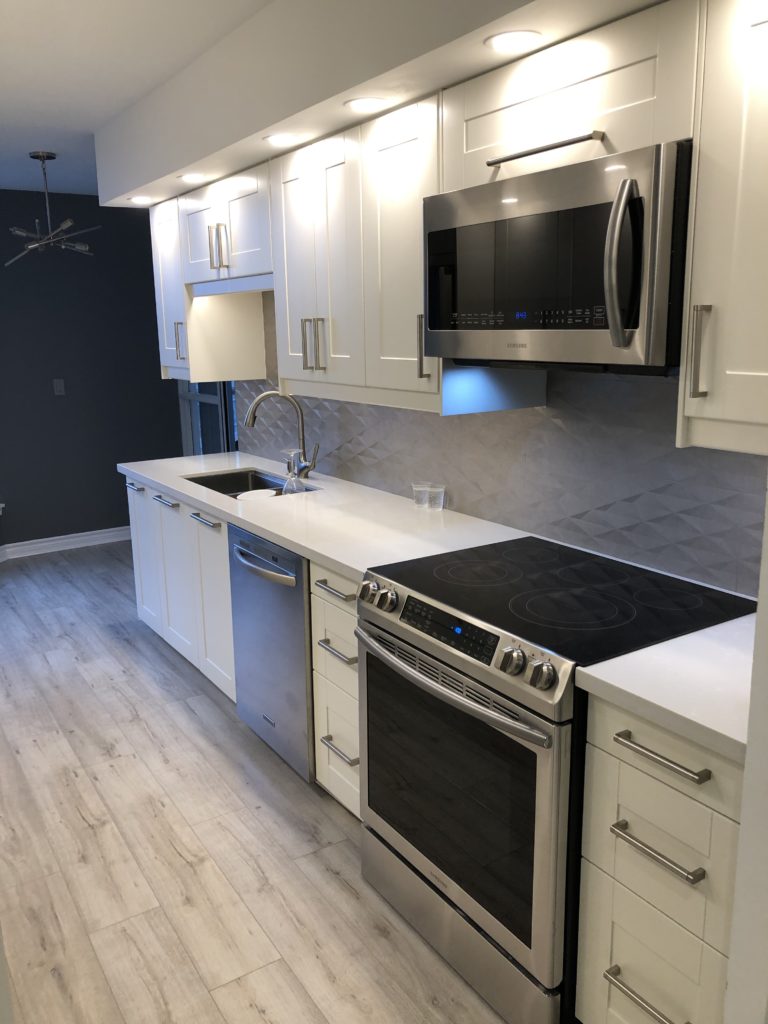
Removing the walls in the kitchen, we managed to put a double fridge (36″) and a pantry. This gives the client more storage room.
The hard part of this project was to remove the old tiles since this condo was built in the 80’s. The dining room had a higher floor level than the kitchen. We removed both tile floors and made them the same level and installed new high density laminated floors that extend from the kitchen to the dining room. This makes the kitchen look bigger and modern.
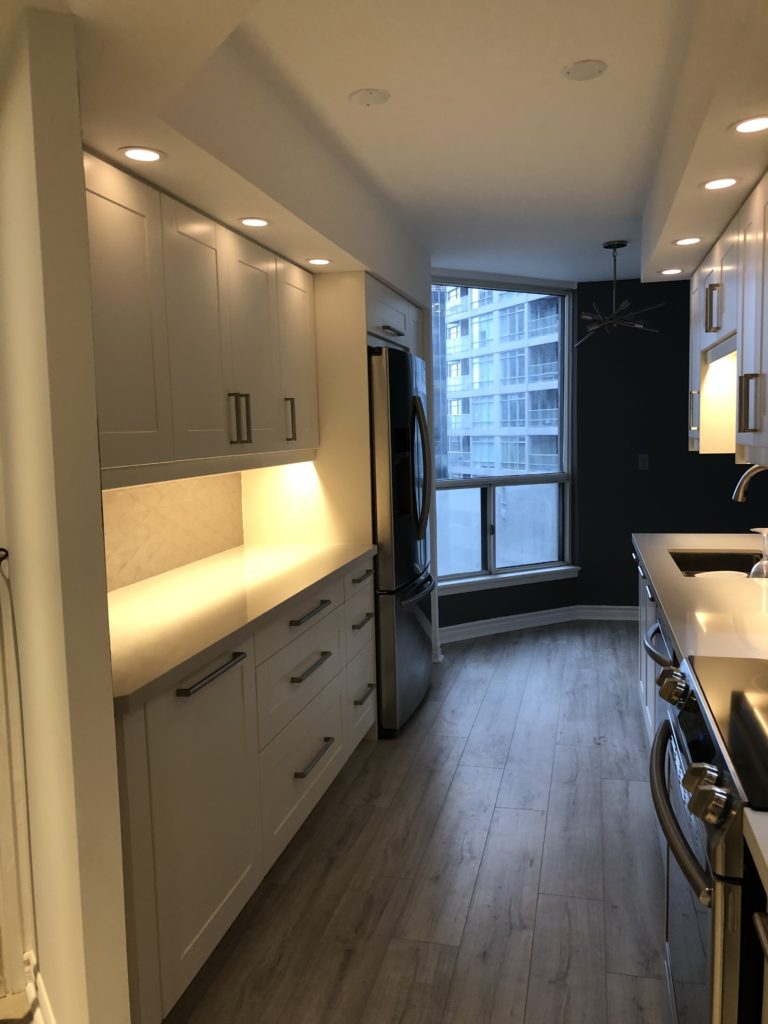
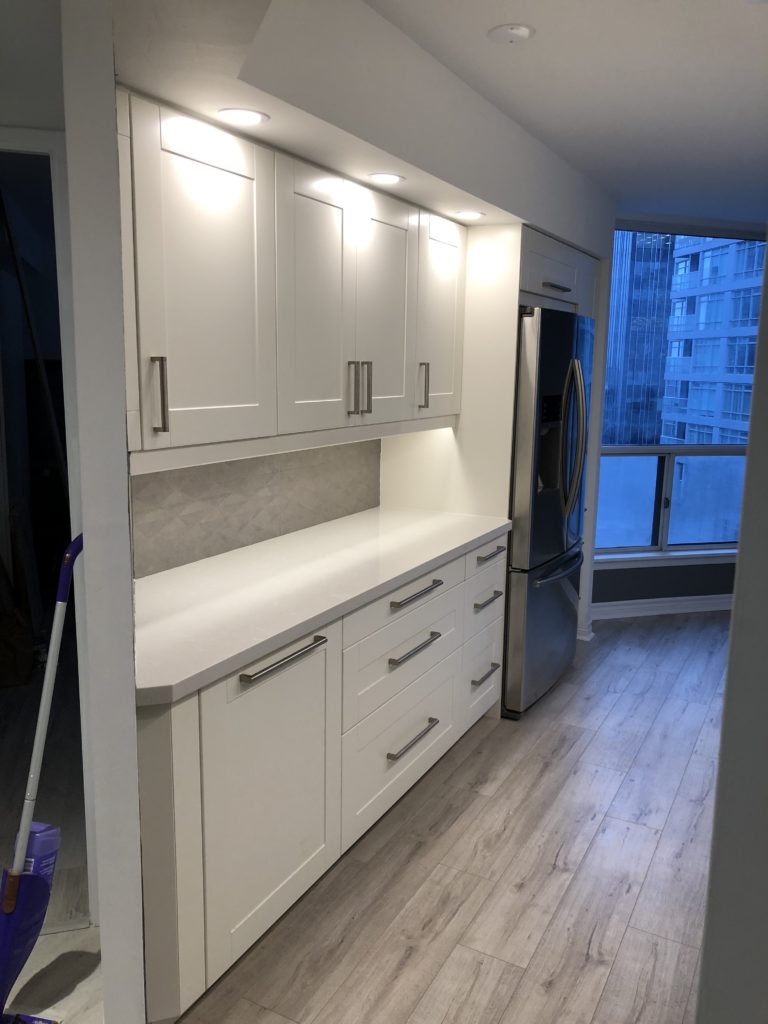
We decided to use quartz for the counter top. The client chose the faucet, sink and the back splash himself. The back splash is made of porcelain. The counter top has a modern finish. The entire project took 5 weeks to complete.
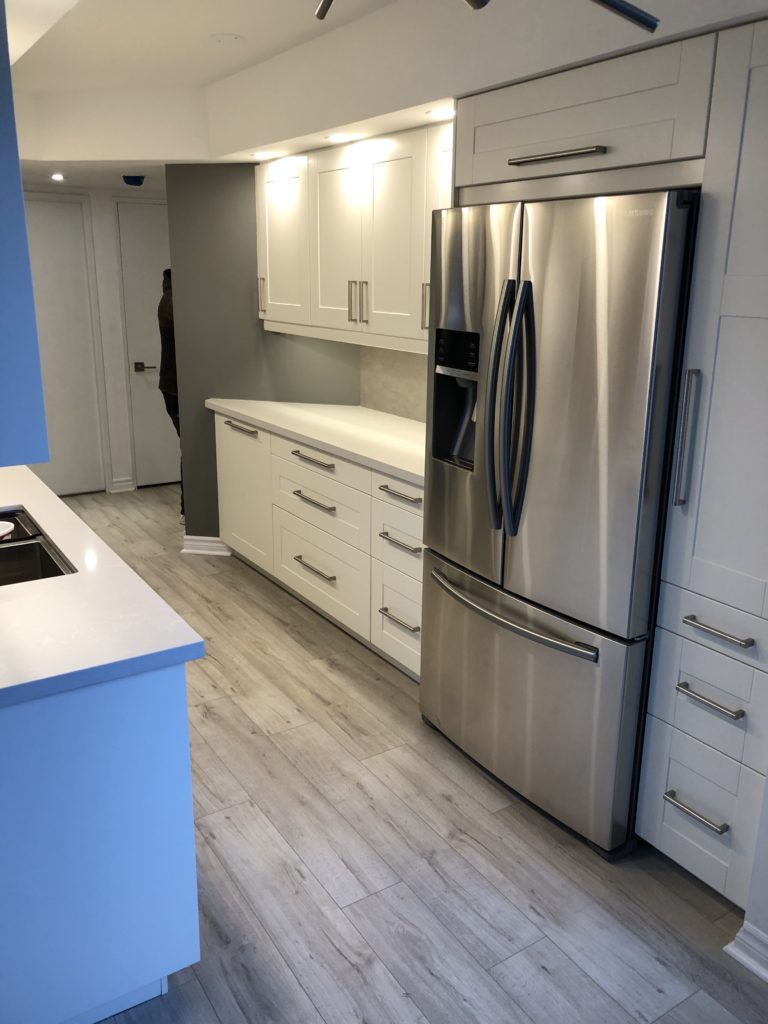
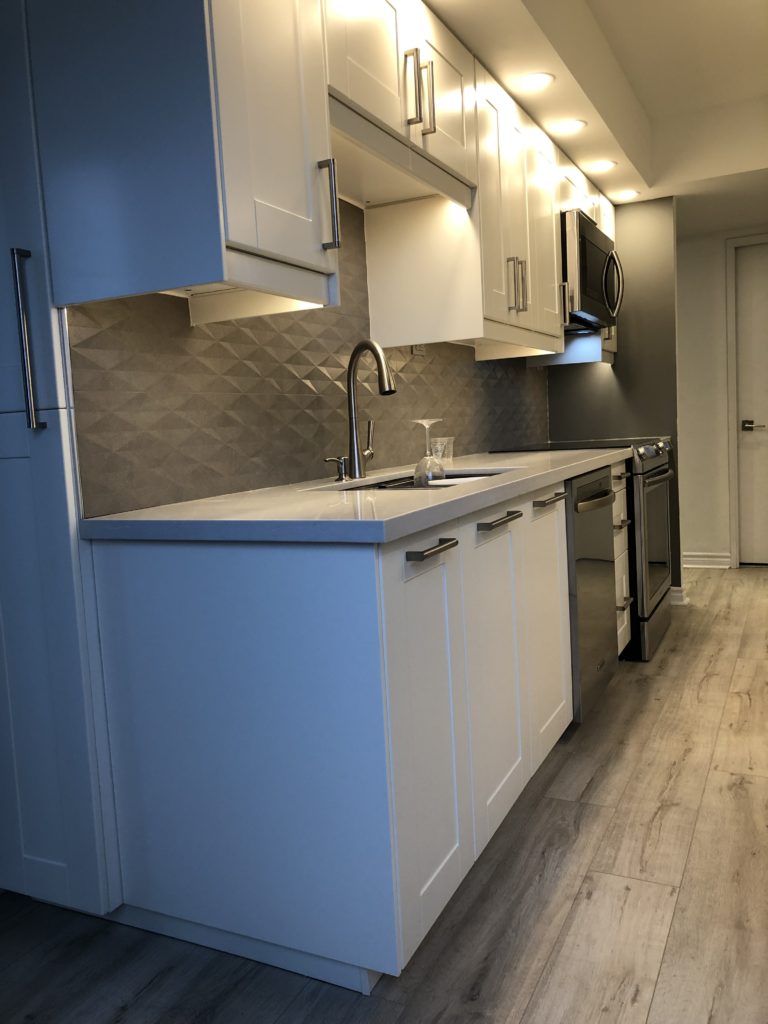
Carlos Salgado
Give us a call or send us a message and let’s talk about your project!
For advertising, web and social media contact camilo@atriumdesign.ca