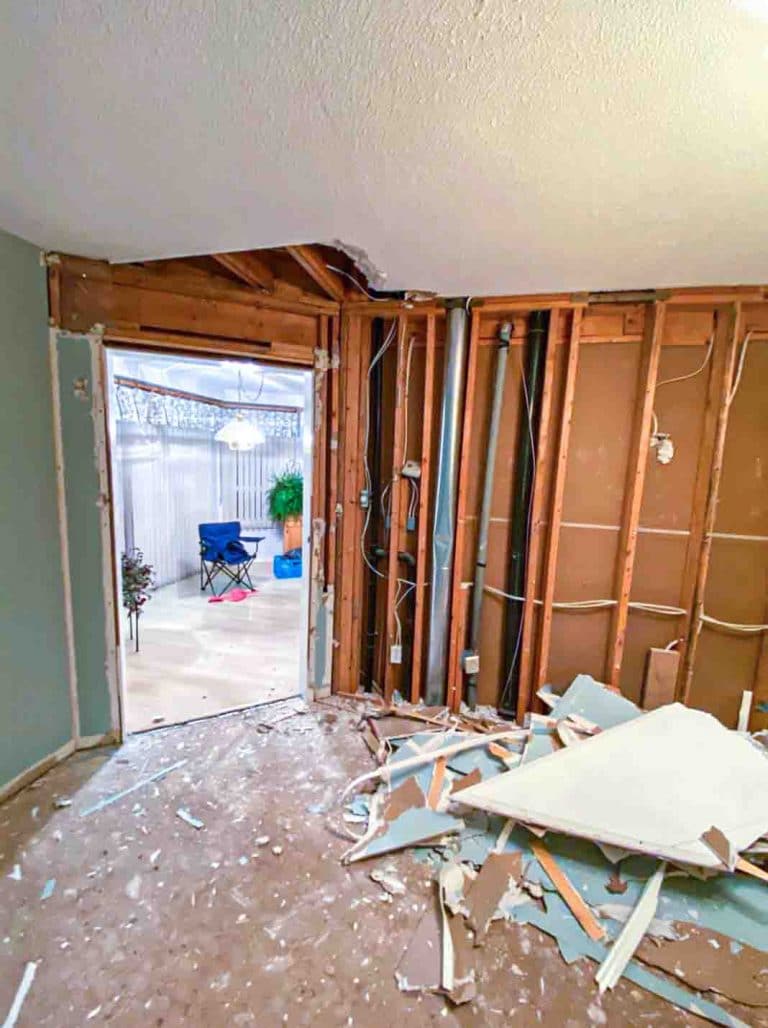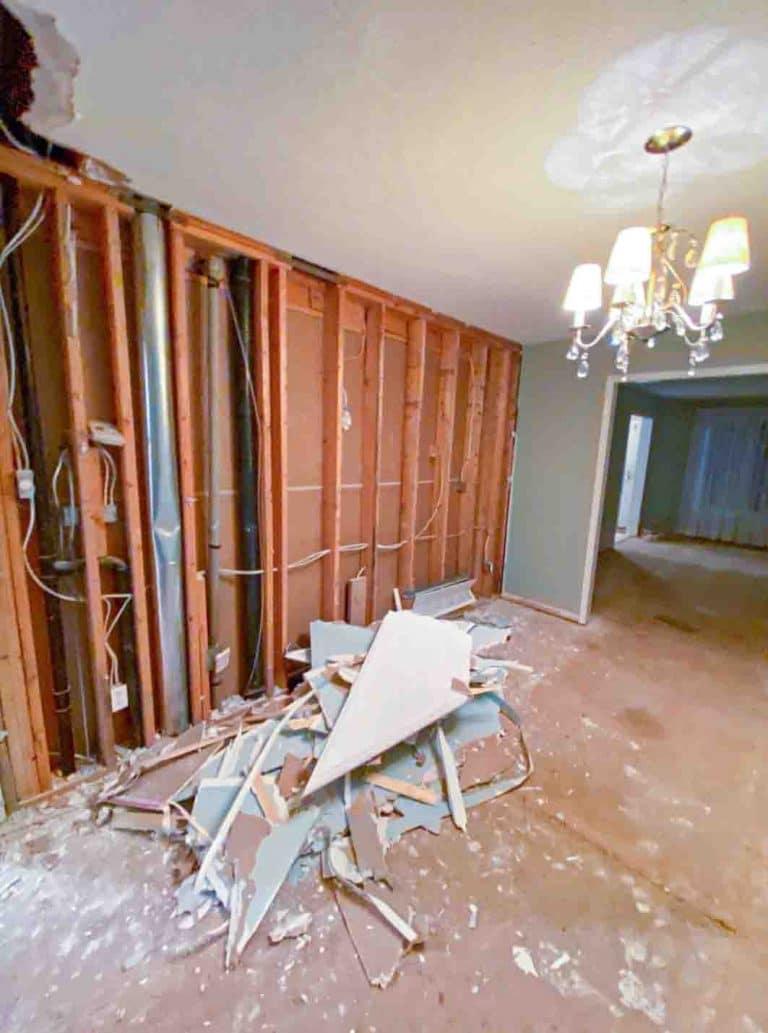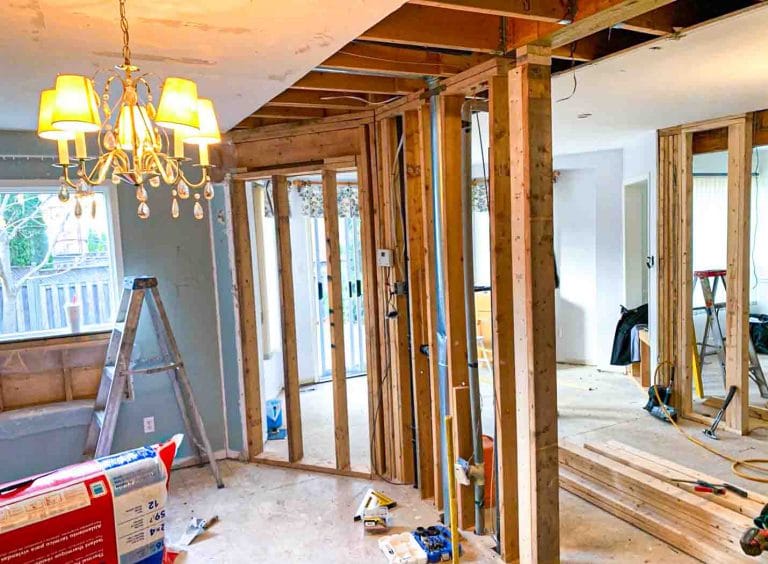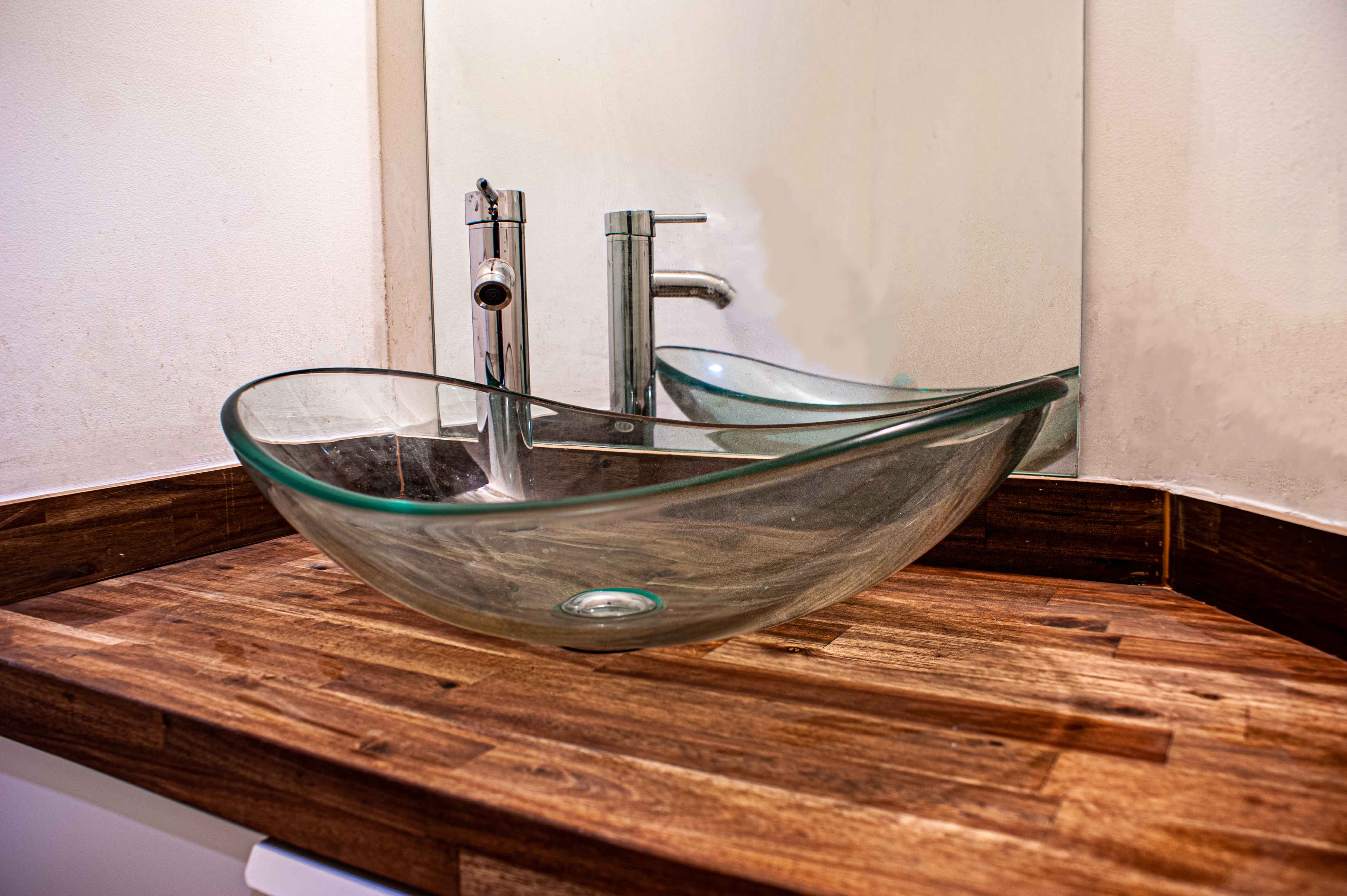- Toronto
- (416) 820-7211
- carlos@atriumdesign.ca
Previous Projects
Heartland Kitchen Renovation
The client bought this home in the location they wanted, but unfortunately the layout of the kitchen wasn’t very effective.
The kitchen was small in a weird layout in the corner of the house and there was no easy way to expand it without removing some of the walls.
After analysing the floor plan, we figured we could move some walls and replace the entire kitchen to maximize the space in the main floor. It now has more circulation and more breathing room.
The project took 6 weeks to complete.
We started with the demolition. When we opened the walls, the structural engineer came in to look at the structural design in order to make the best action plan to create the open concept. We removed drywall, floor, carpet, tile floor, few walls and of course the old small kitchen. Electrical rewiring and new plumbing was done in the first couple of weeks of the project.



We replaced the access to the basement more accesible by removing the walls and the door. Making the stairs well more inviting. The old staircase was in an L-shape with a landing. We managed to make it straight, going from the main floor into the basement. This makes the pace look bigger.
We used White Oak for the steps. Since the original steps (builder stairs) were not the same height, it took longer than expected to cut them and make them all the same height.

We renovated a small one-piece washroom in the main floor. The client found this sink in Costco with a glass bowl and the faucet.
We removed the tile floors and installed a new vanity wood counter top and the sink. Installed porcelain 2’ by 2’. Making the space look bigger with less lines on the floor. It looks cleaner as well.
The real challene in the kitchen was to work with the space we had, while making the client happy. Keeping certain design parameters like the Kitchen Work Triangle which is when the fridge, sink and over are close (but not too close) to one other. The kitchen becomes easy and efficient to use, cutting down on wasted steps.
We adviced the client to use earthy colours of tile to have harmony through the first floor so that there were not a big colour shift in the floor. Blasksplash, floor tiles and the walls are from the same colour pallet. And the kitchen’s colour palette was also matched with the first floor’s existing colour palette.
We removed the wall and extended the kitchen into the back wall of the house. The kitchen is now double the size. Extended the counter space and doubled the storage. The window was resized to be able to place the sink in front of it without disrupting the countertop.
Class Construction installed a beautiful white Quartz countertop. We thank Luis for always providing quality craftmanship. https://www.facebook.com/1classconstruction
ATRIUM CREATION – Farm door for the pantry
It was a dream of the client to have a pantry. When you have a big family you want a place in the kitchen for storage. We designed and made this farm door style door for the pantry. We got the track system from Richelieu.
We created the panels with MDF. We custom made the shelfs, with different lengths and heights according to the client’s specific storage needs.
The result is a hidden pantry with easy access. The farm door hides behind the fridge.
It was very satisfactory to see the huge change in the layout of the main floor of the house. To make the space look less boxy and more roomie. The house feels more welcoming. I was glad to see the client happy with their newly purchased home become their dream house. I was happy to work in this project.
Carlos Salgado
